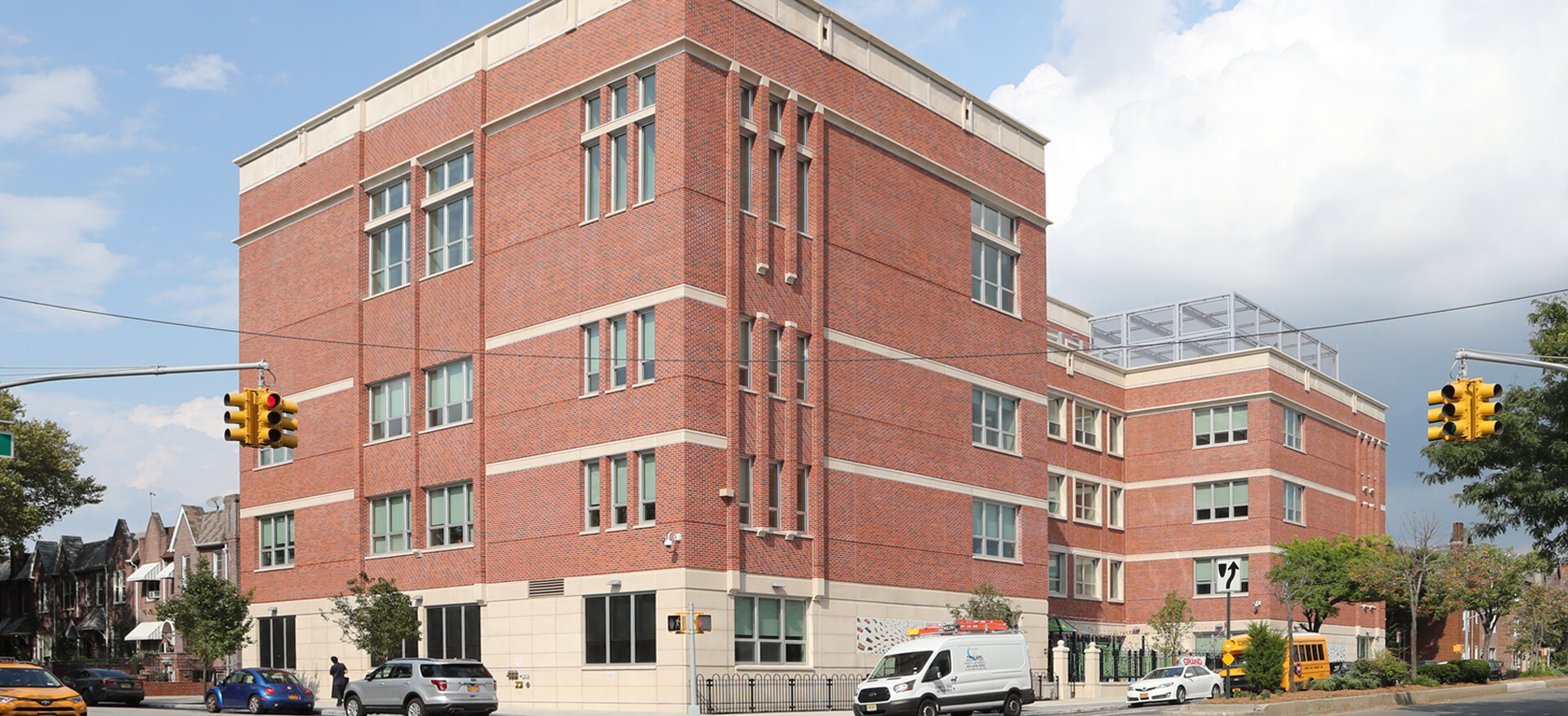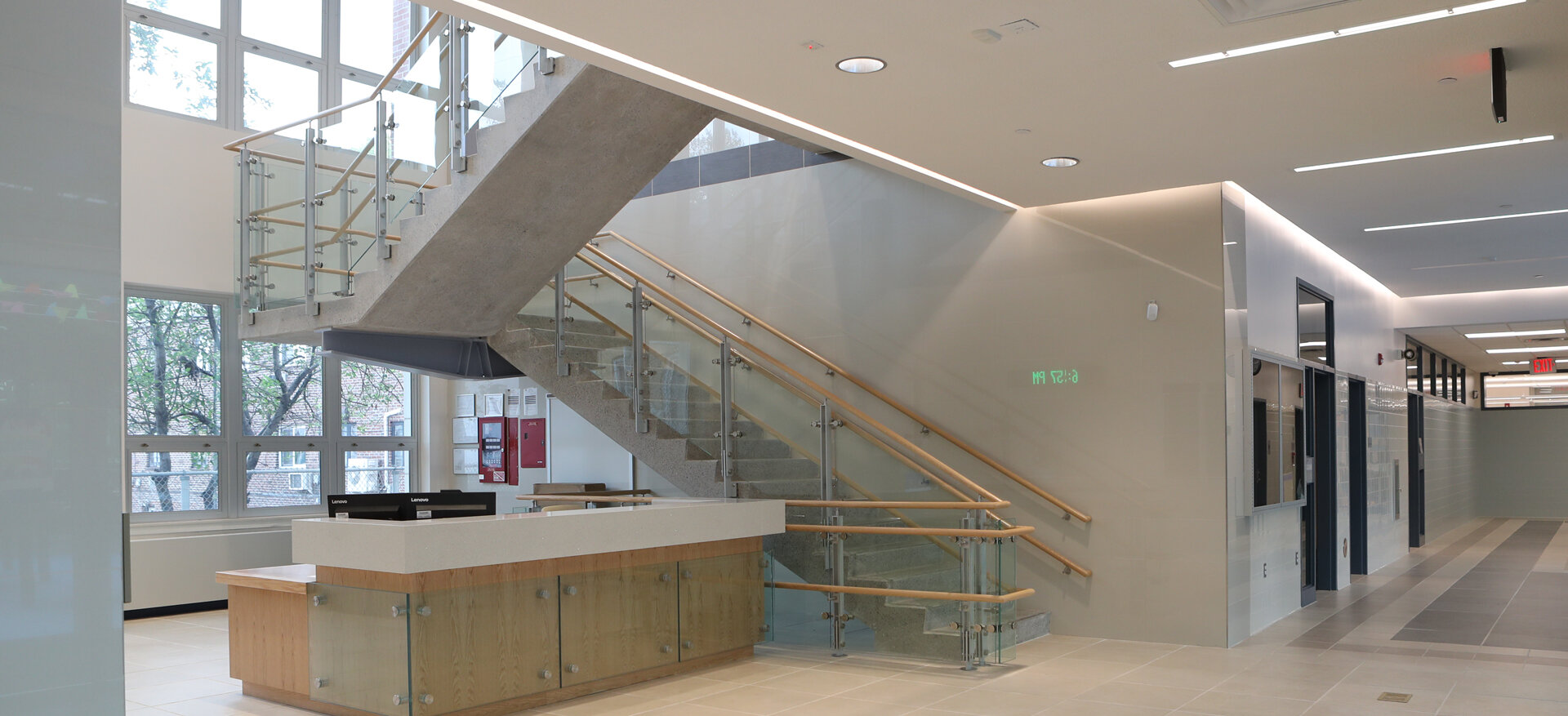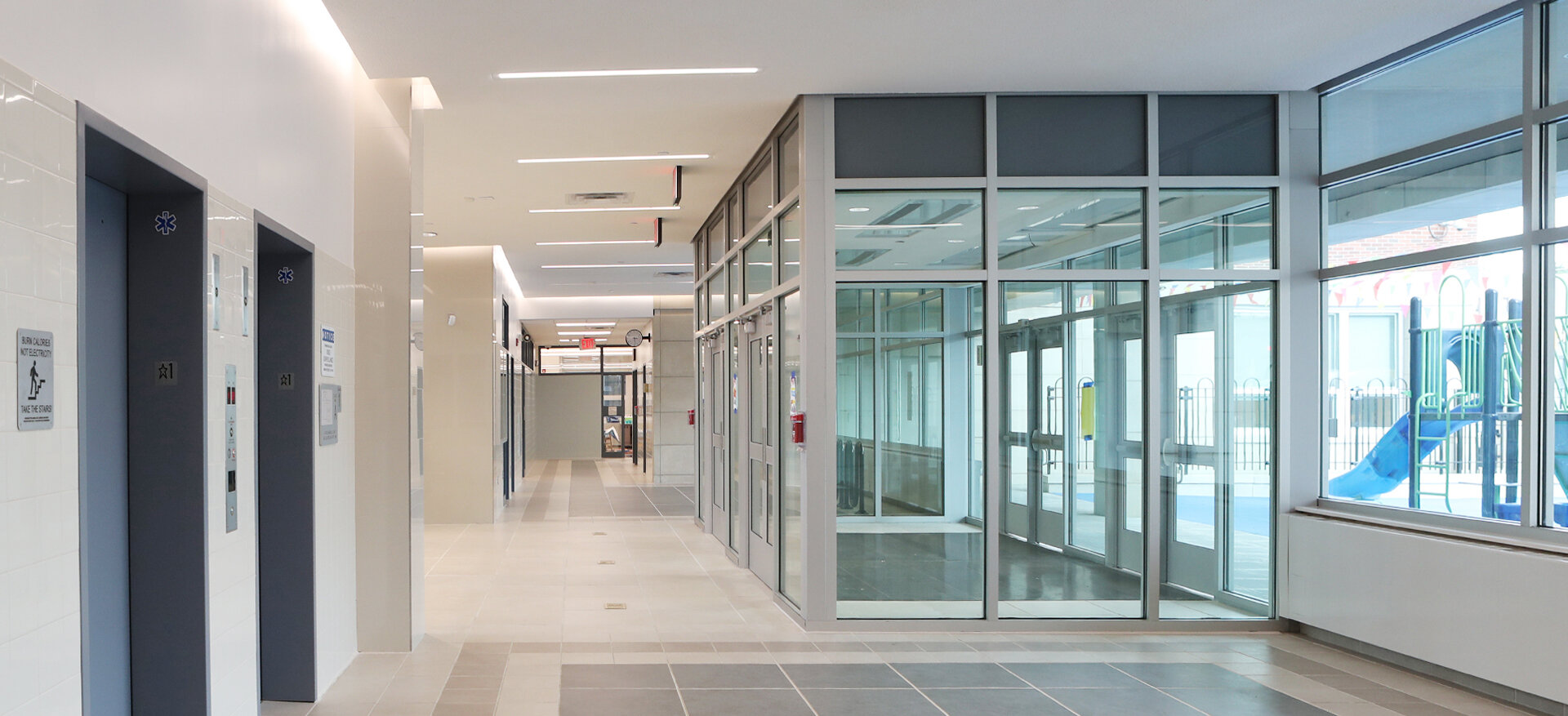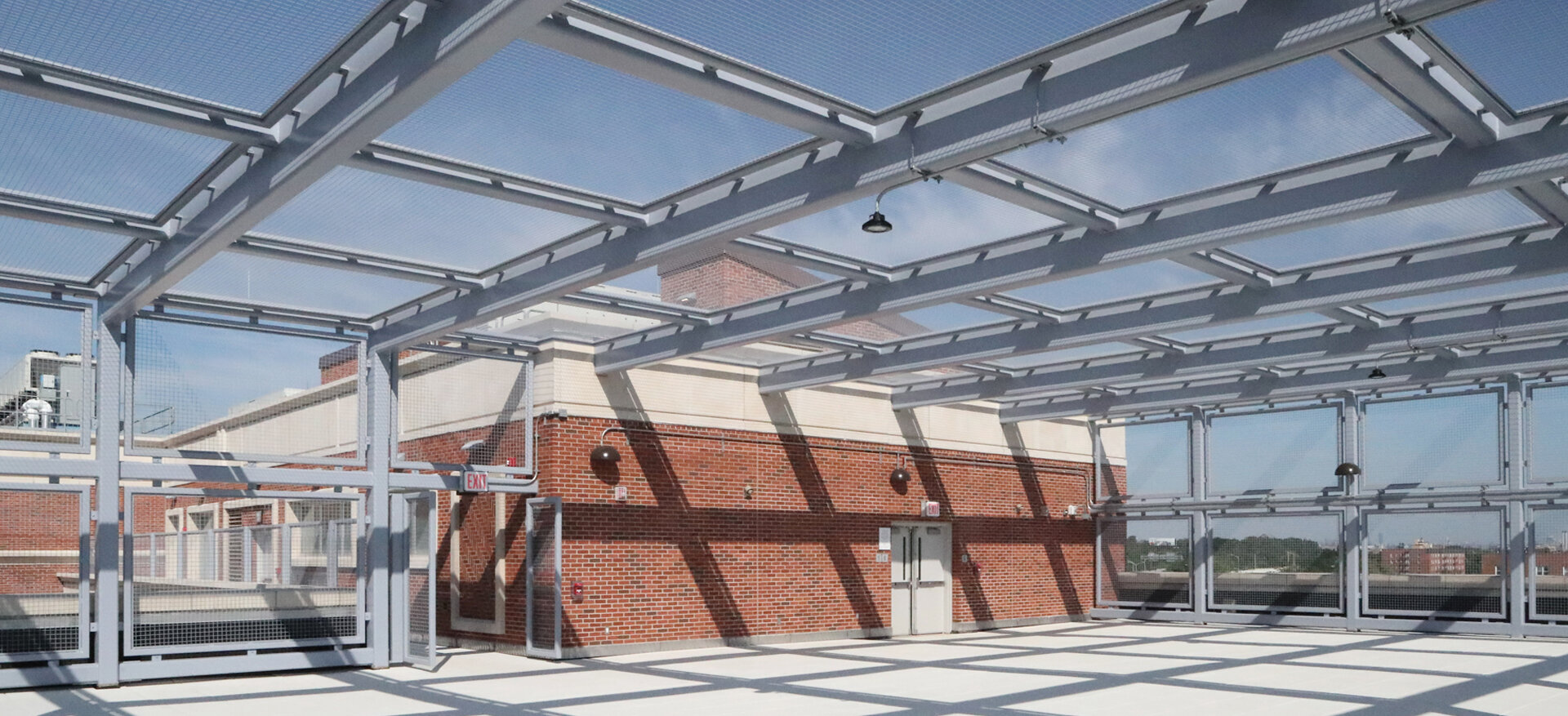PS 398Q
The school will serve 476 students in grades Pre K to fifth. The project contains four floors, mechanical penthouse and a rooftop playground. A small service cellar houses building utilities. The first floor houses a double high entrance lobby with open connecting stairs to the administration suite on the second floor. It also houses Pre-K classrooms, student cafeteria, servery and kitchen as well as support spaces. The second floor contains, 1-2 grade classrooms, the administration suite and principals office, and a music classroom. The third floor contains classrooms, library and guidance suite as well as support spaces. The fourth floor contains special education classrooms, art classroom, science classroom, staff support spaces and a Gymatorium. The fifth floor contains the mechanical penthouse as well as the main 4,000 sq ft playground with its support space. The building elevations are influenced by the adjacent Jackson Heights neighborhood which is known for its historic architectural design. The challenge designing the school stemmed from a need to design a modern updated public school building that pays homage to the historic architecture of the area.
Square Footage: 65,000 • Construction Cost: $60M

![Q398 Full Exterior [ ].jpg](https://images.squarespace-cdn.com/content/v1/5baaa9e629f2cc7cfd76edb9/1733871580679-BWP0R54RD74YNBBC2XUB/Q398+Full+Exterior+%5B+%5D.jpg)









