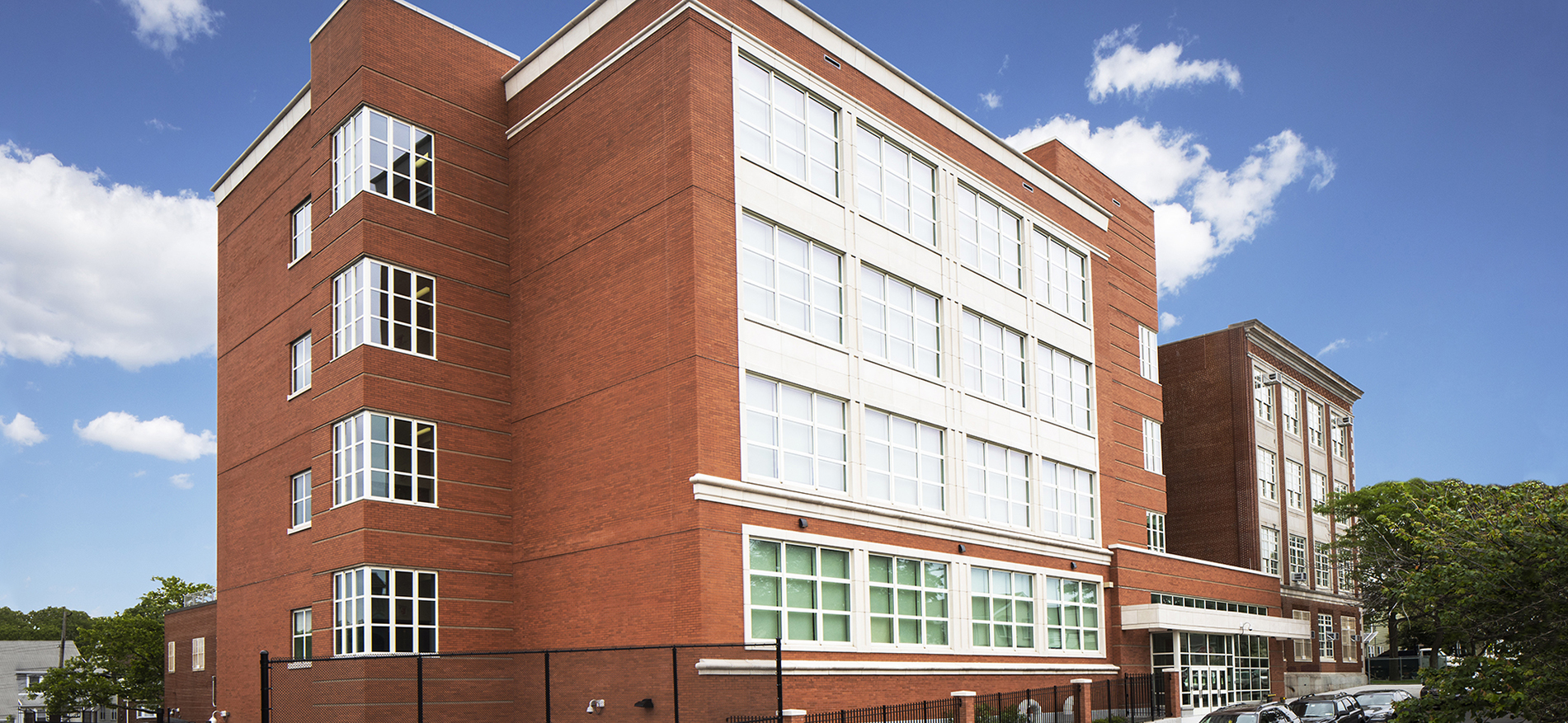PS 163Q
Purcell|Everett Architects recently completed the design and construction of a 50,000sqft addition at PS 163Q. The project also included gut renovation at the existing first floor level of the school as the main entrance was relocated to the addition. The addition contains four stories and a cellar. The large patio at the middle provides sunlight within the building. The project was entirely designed and documented with Revit which enabled an interactive design process with the client. This school has received a Green School Certificate.
Square Footage: 50,000 • Construction Cost: $35M




