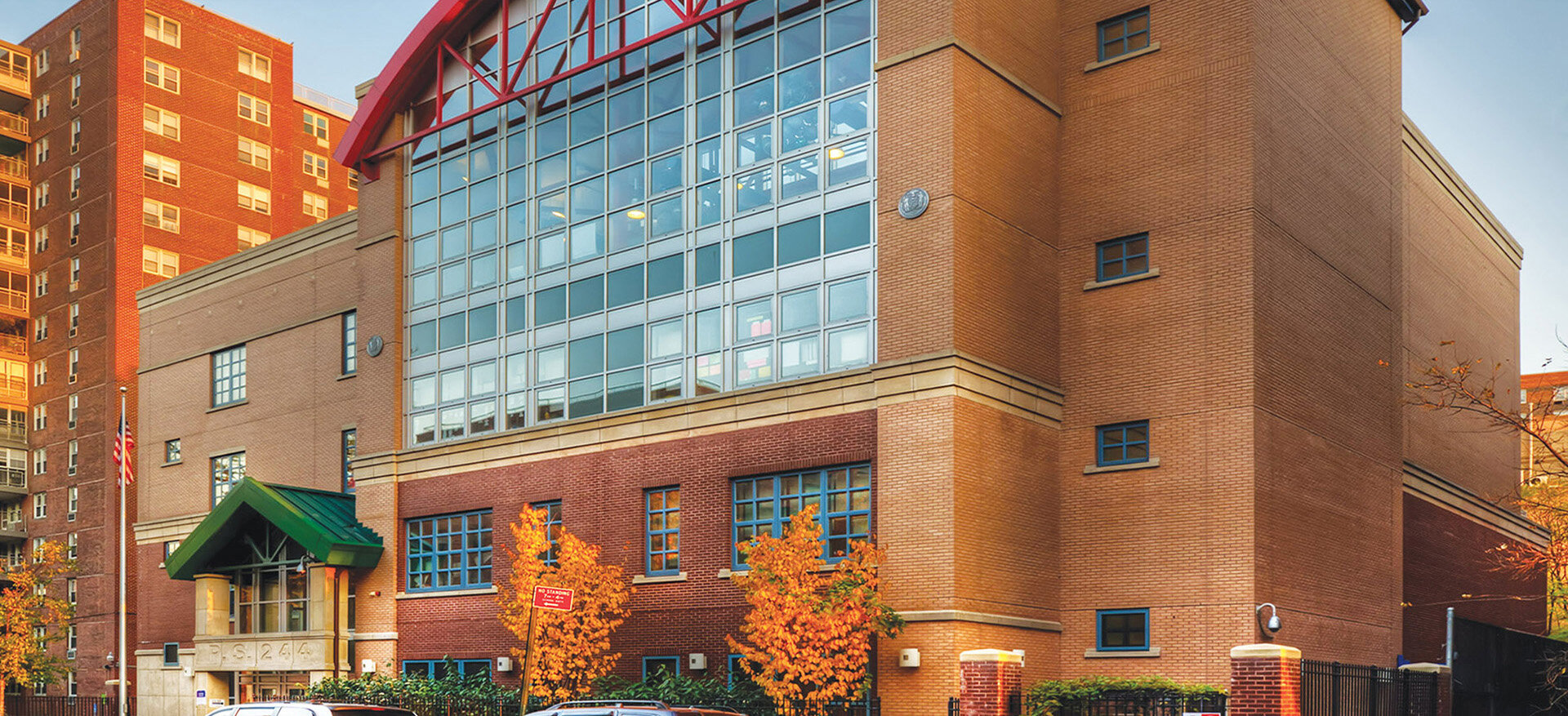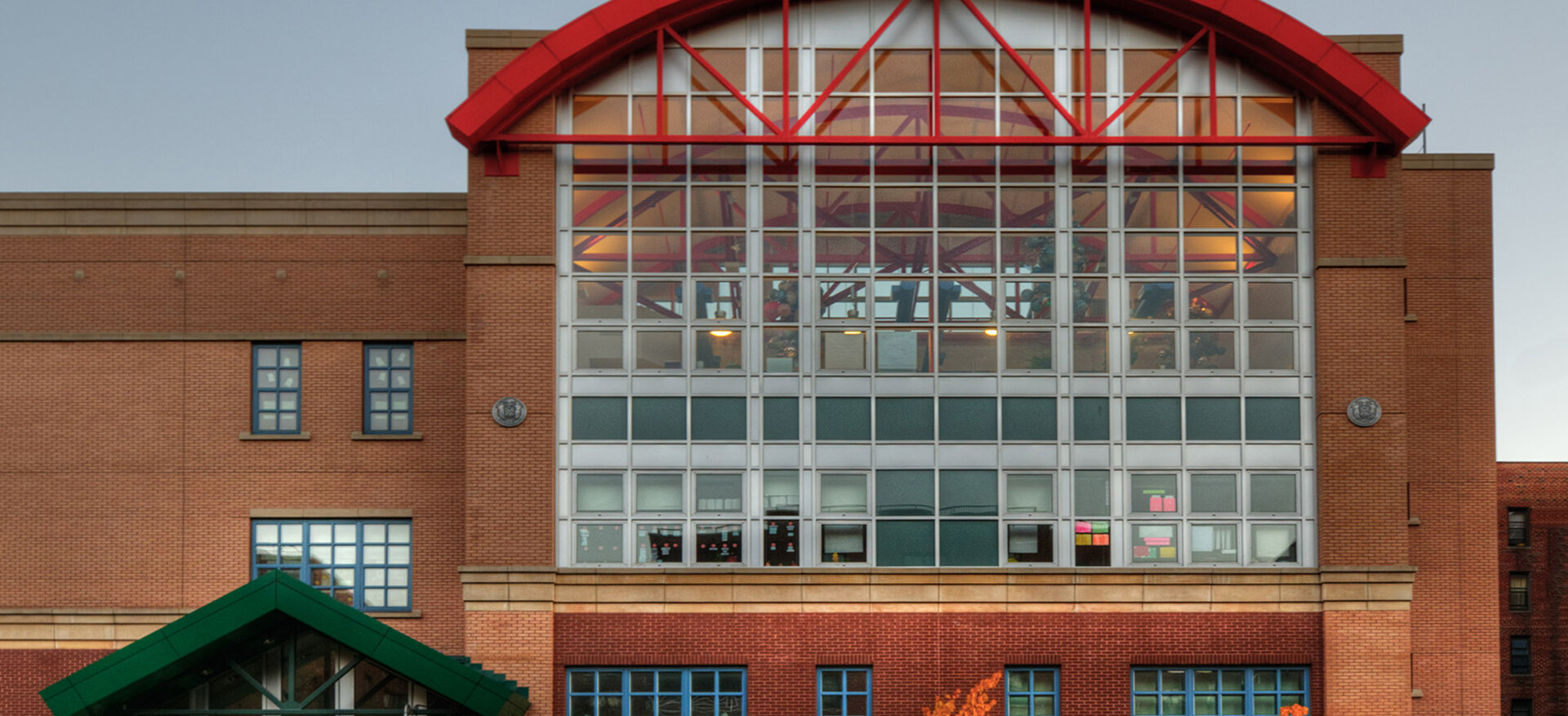PS 244Q
Purcell|Everett Architects provided full architectural and engineering design services for this project. The project was completed and occupied in September 2009. The project is located on Franklin Avenue in Flushing Queens, and has a capacity of 400 students. The school has a total of 45,000 GSF on four floors with a full cellar and a 3,000 Sq. Ft. playground area located on the South side of the building. The cellar level includes a full kitchen and cafeteria, at the first floor level are the school main administrative functions, Pre-Kindergarten classrooms and a Multi-purpose room which acts as both a small gymnasium and an Auditorium area. The upper floors include classrooms for 1st through 3rd. grades and a library which is located at the fourth floor level under a vaulted double height space. The building facades are designed with two different colors of face brick, cast stone and colored aluminum windows and entrance doors. The main entrance of the school located on Franklin Avenue is through a double height aluminum and glass vestibule.





