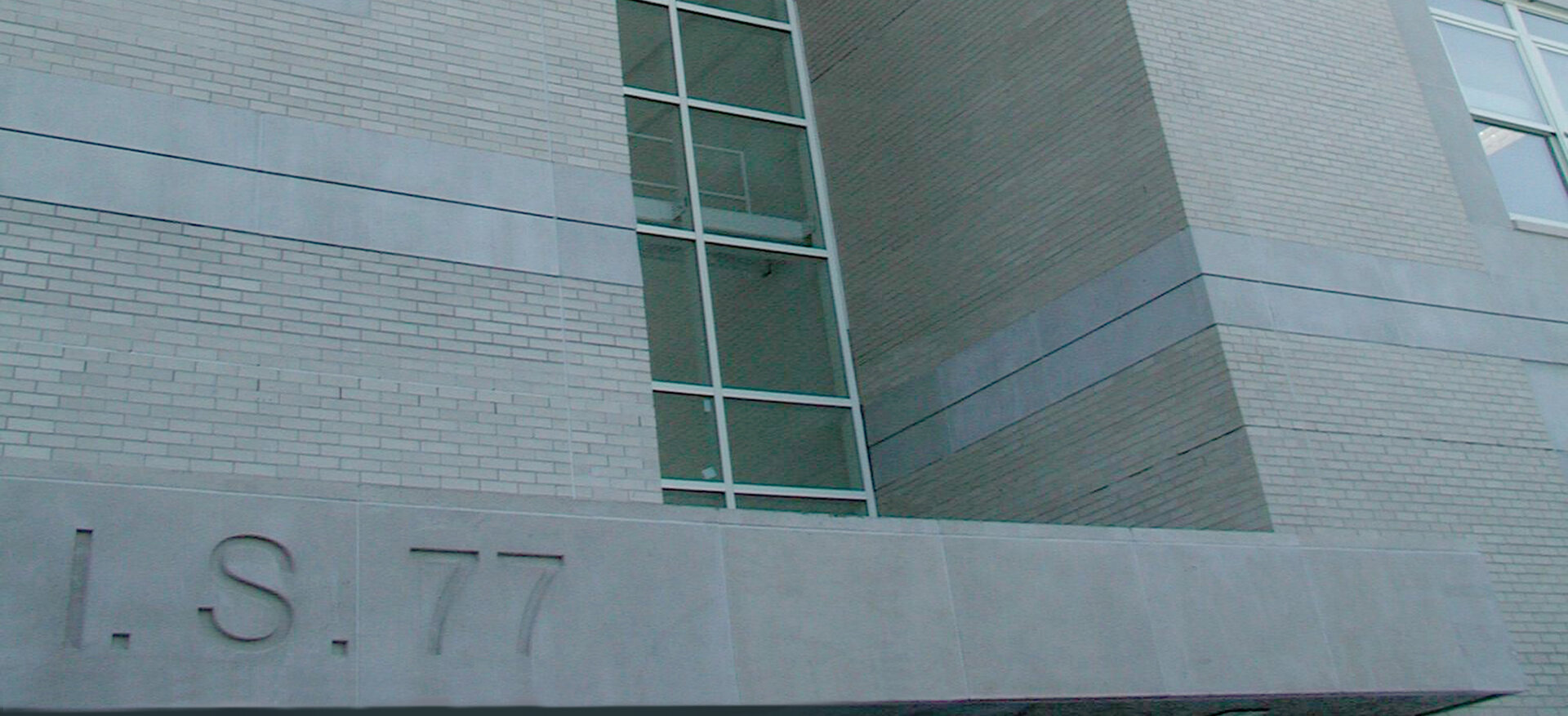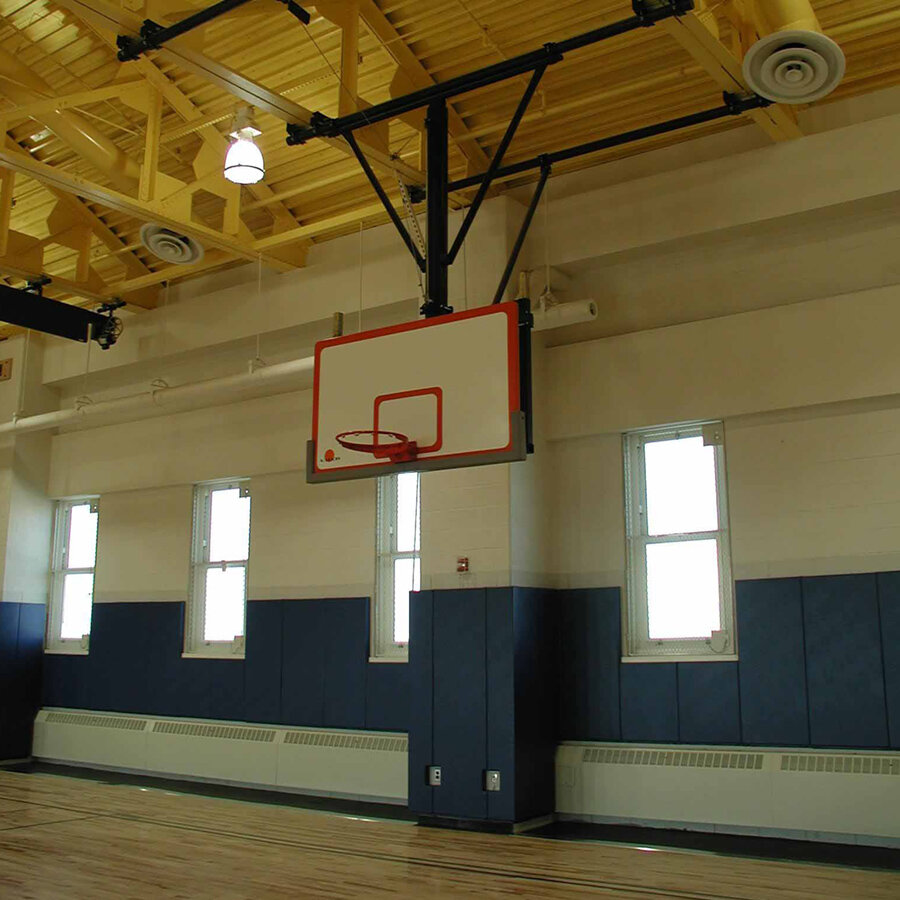IS 177Q
Intermediate School 77Q was part of the NYCSCA Design/Build program. Purcell|Everett Architects were responsible for providing architectural design services and assisting the SCA throughout the construction period. The program called for a new kitchen and cafeteria, new classrooms and a new gymnasium at the third floor level. The gymnasium was designed with an exposed truss structure and a barrel vaulted roof with terne coated metal standing seam roofing. The first phase of the project was completed on schedule with children moving into their new classrooms in September. Phase II of this project involved the partial renovation of portions of the existing building including new low voltage systems installation throughout the existing school.
Square Footage :70,000 • Construction Cost: $32M




