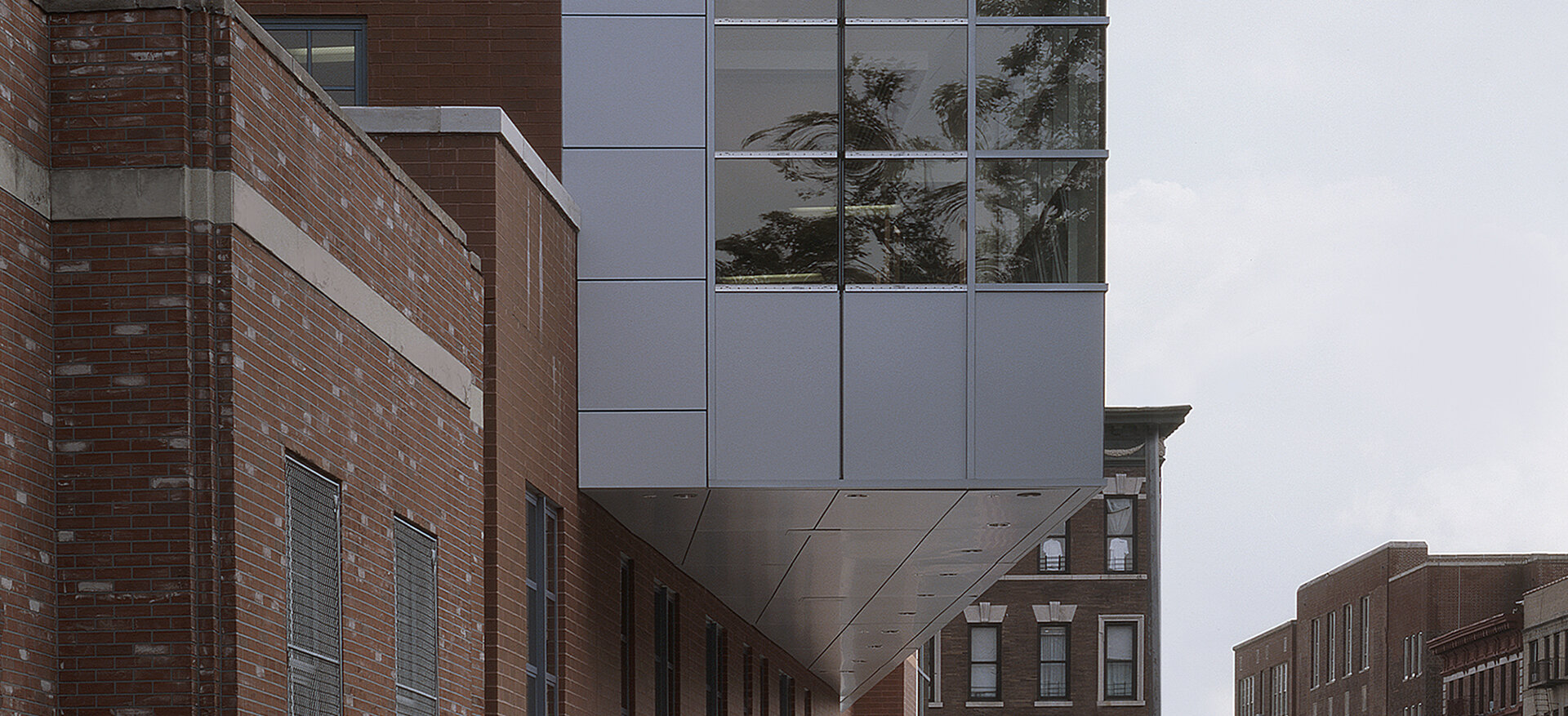Gregorio Luperon High School
Gregorio Luperon High School is a new high school for math and science located in Washington Heights. The building is provided with a kitchen cafeteria at the cellar level and a large music room at the ground floor level which also serves as the school Auditorium. The second and third levels comprise of standard classrooms, science laboratories and science preparation areas. The fourth-floor level is occupied by a full gymnasium and student changing areas. Educational environments are designed as places for production. Classrooms and other educational function are by nature separate programmatic spaces, all parts and pieces of the puzzled need to work interactively with each other and require sophisticated organizational, as well as programmatic relationship coordination. Purcell|Everett Architects have completed numerous school designs from new constructions to alterations and renovations. Luperon School is one of these examples that demonstrate the cooperative design character of our firms design.
Square Footage: 50,000 • Construction Cost: $700/sf






